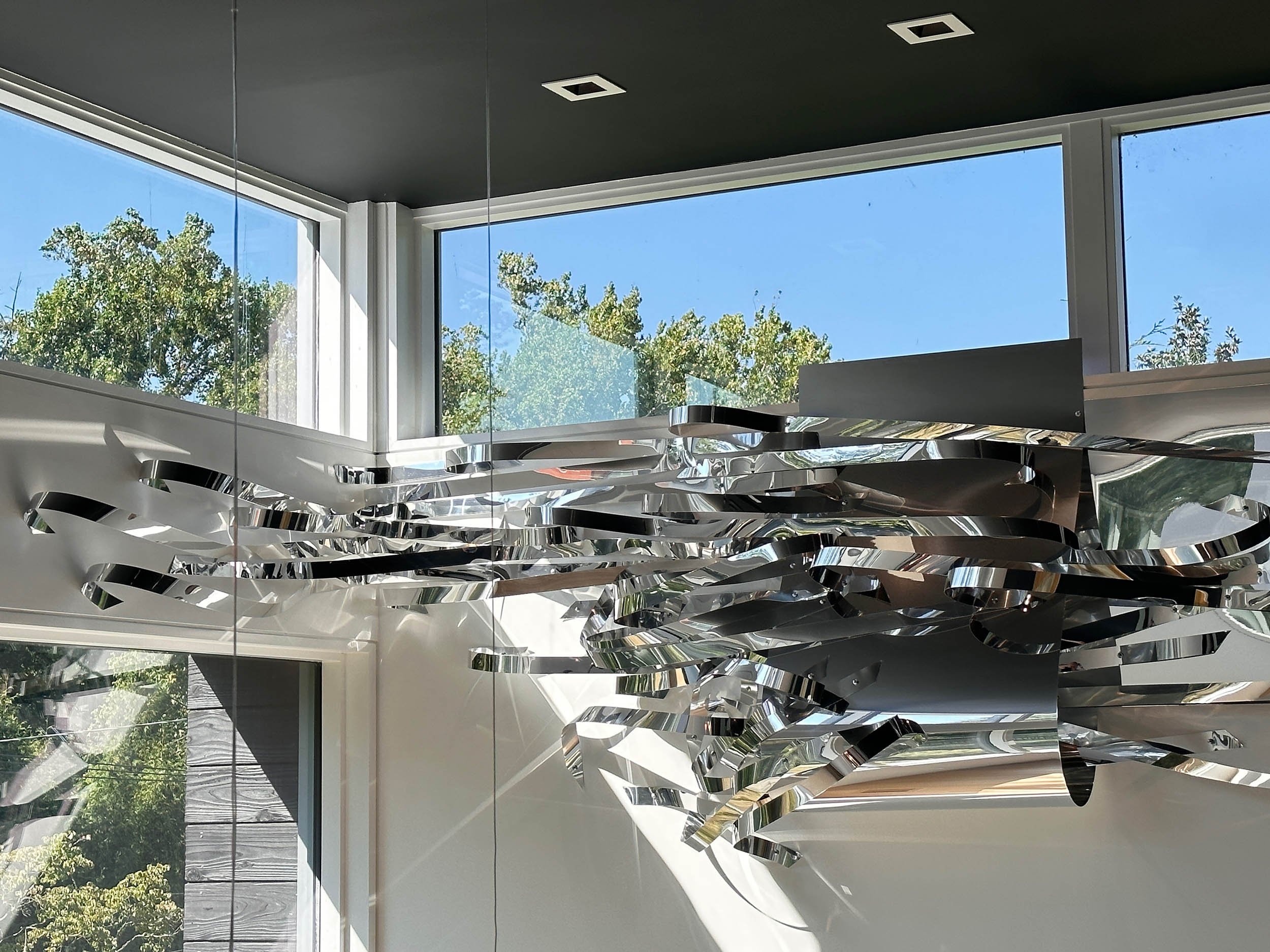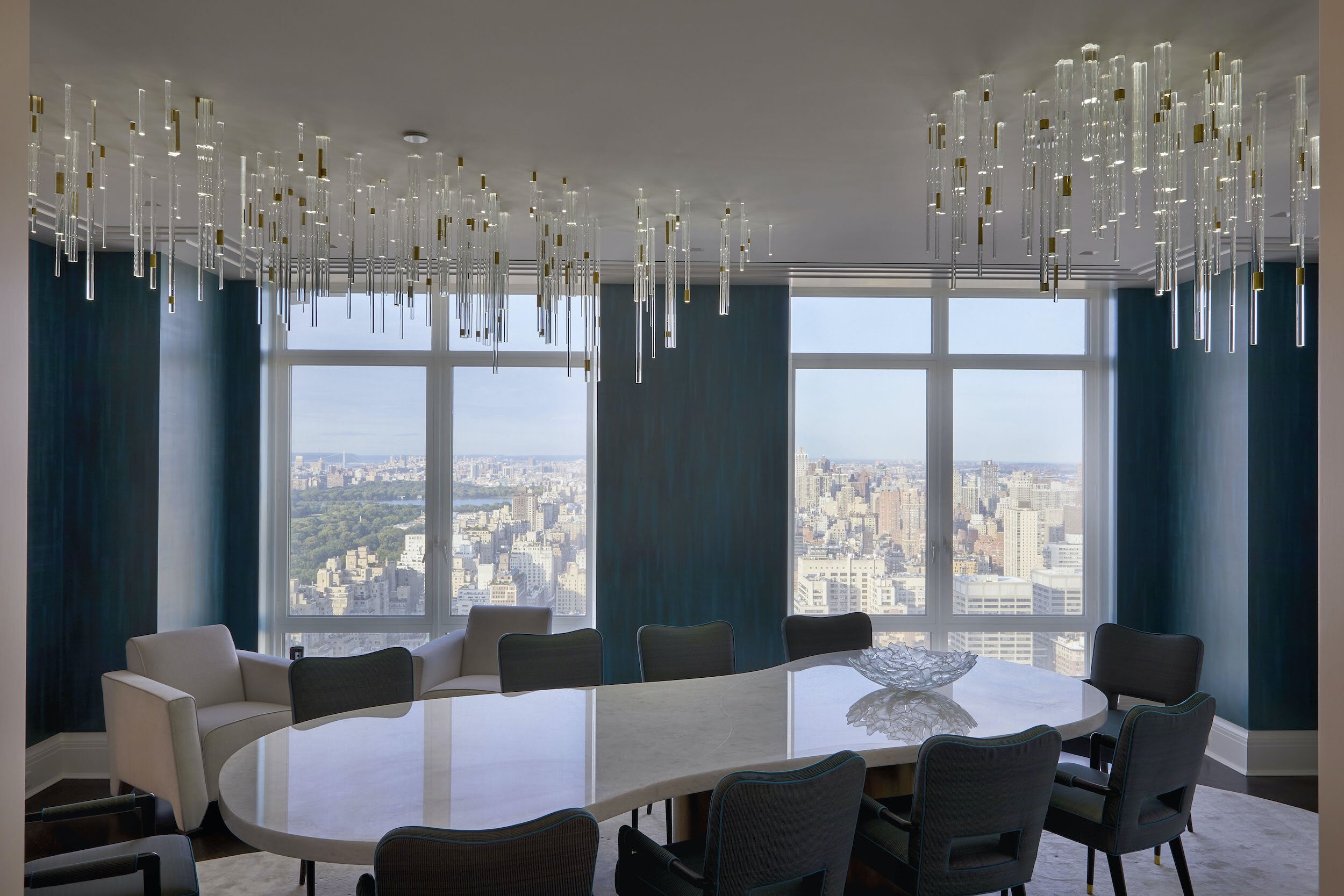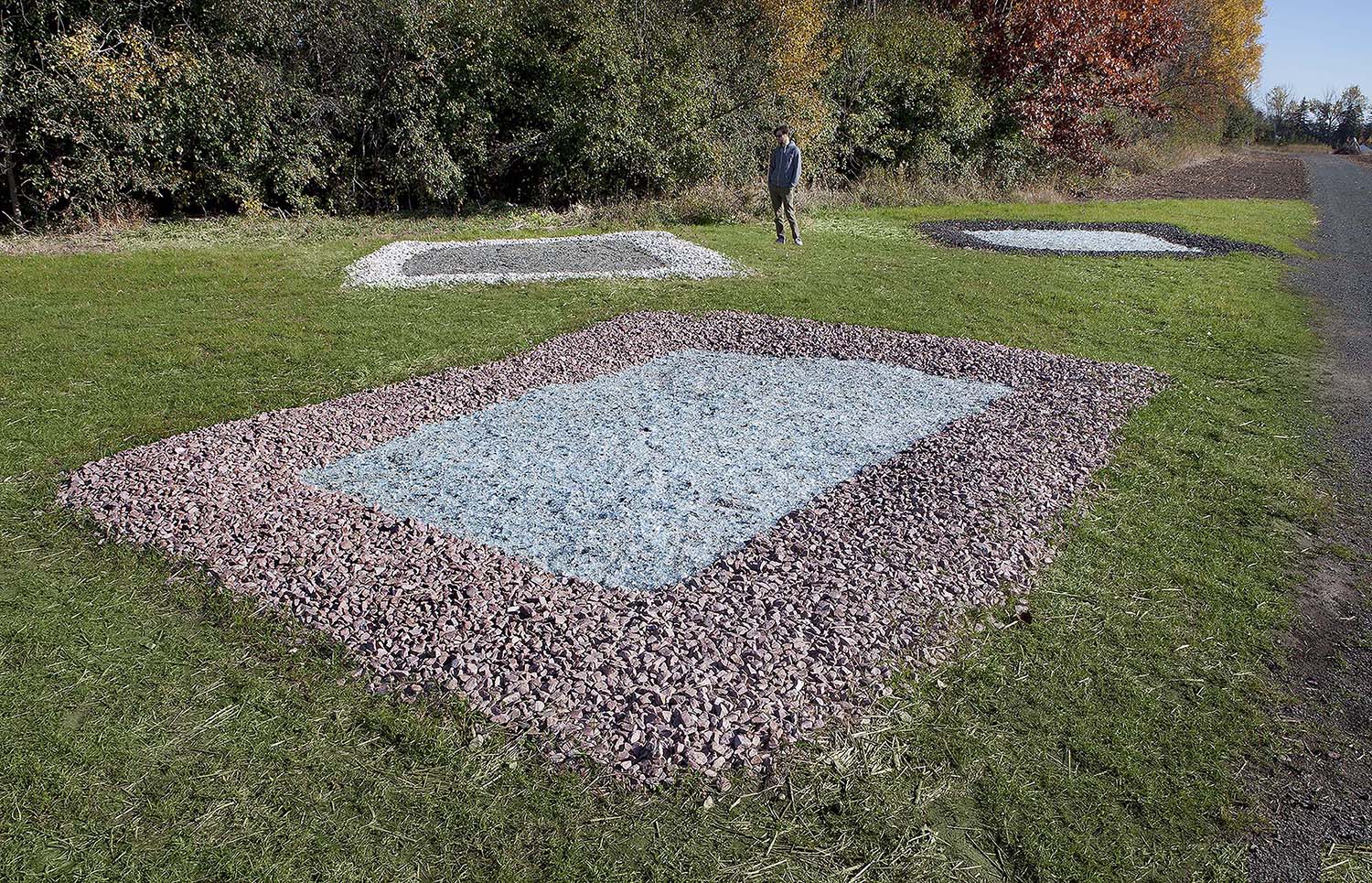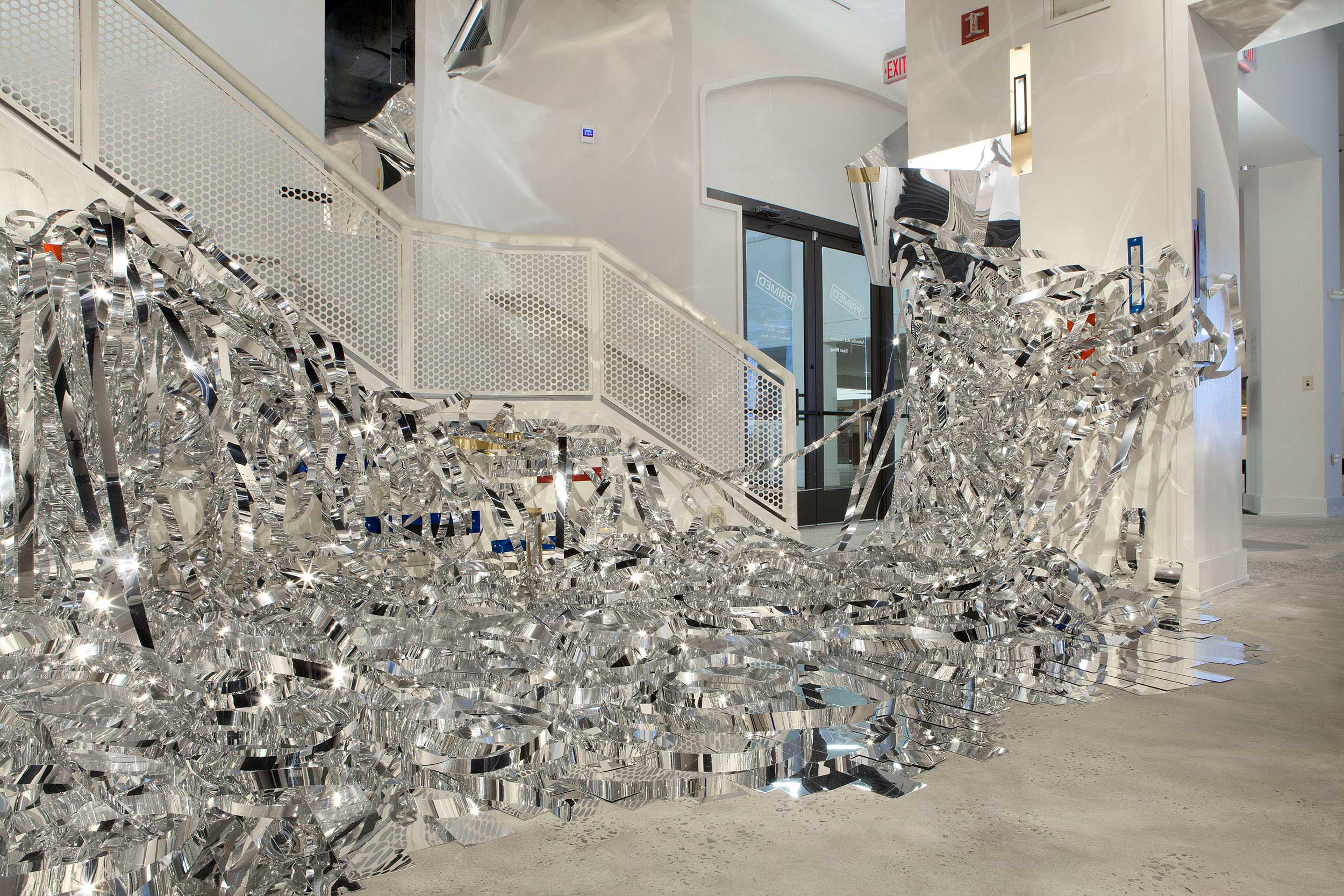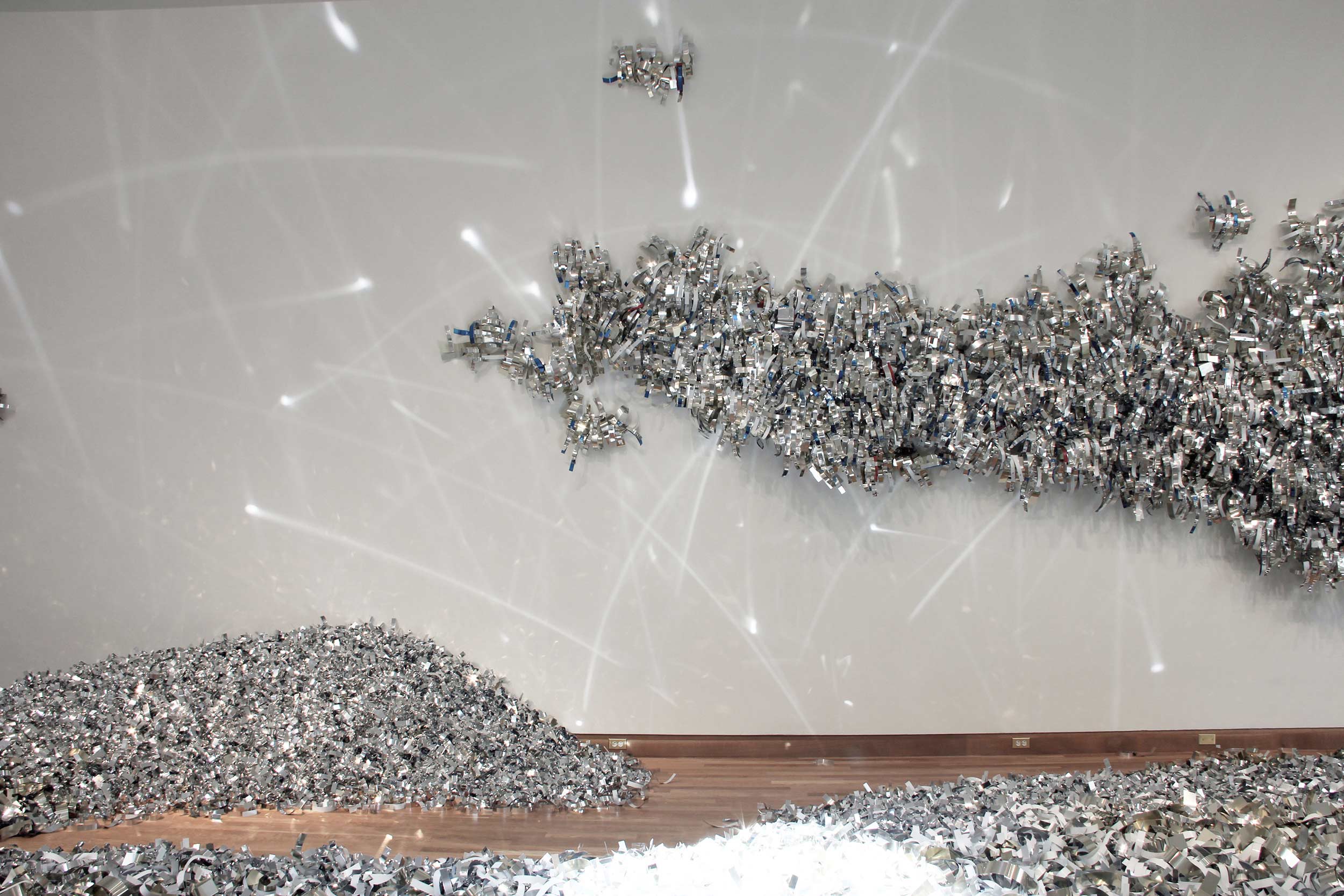Project Management
Producing large scale art installations for Louden Studio for over 20 years.
Barriers to Entry
Breckenridge, CO
2023
Dimension of ground level: 22.5 x 30’ (675 sq ft); Ceiling: 13’
Dimension of second floor: 22.5 x 36’ (800 sq ft); Ceiling: 16’
Height of lowest aluminum sheet: 14’
Material: 169 sheets of 24 x 75” highly-reflective, shiny, raw aluminum; monofilament, steel screws. Self-adhesive colored vinyl (sizes, various).
62 works on paper (sizes, various), framed and unframed.
Total number of assistants: 4, plus 12 provided by Breck Create (commissioning nonprofit)
Duration of install: 2 1/2 weeks
Project management: site visit, contract creation & negotiation, material sourcing & shipment, managing assistants provided by Breck Create, logistical coordination, original copy, photography/video prep, etc.
Windows of Bethesda
Bethesda, MD
2022
Dimensions of sculpture: 12.5 x 3 x 1’
Dimension of room: 20 x 12.5’ (250 sq ft); Ceiling: 13’
Material: Two sheets of 24 x 96” highly-reflective raw aluminum; 16 ribbons of highly-reflective raw aluminum 2” width of variable lengths; steel screws.permanent installation
permanent installation
PRIVATE RESIDENCE
Total number of assistants: 3
Duration of install: two days
Project management: remote site visit during Covid pandemic, contract creation & negotiation, material sourcing & shipment, managing assistants, logistical coordination, photography, etc.
Dierks Field
San Francisco, CA
2021-2022
permanent installation
PRIVATE RESIDENCE
Dimension of sculpture: 20 x 8' (160 sq ft)
Dimension of room: 25 x 12’ (300 sq ft)
Material:
Glass rods: 1113
Diameters of glass: 1 in, 3/4 in, 5/8 in, 1/2 in, 3/8 in, and 1/4 in
Lengths of glass: 29 in, 23 in, 17 in, 11 in, and 5 in
Fiber optic tails: 343
Fiber optic illuminators: 7
Total number of assistants: 7
Duration of preparation in studio: three months
Duration of install on site: one month
Project management: remote site-visit during Covid pandemic, negotiation of sizable budget, digital mapping of ceiling, sourcing & shipping of material from Canada and Europe, planning and implementation of cutting/sizing ceiling components in Brooklyn, NY, transportation from Louden Studio of components then on-site installation of ceiling panels, working with fiber optic installers, ceiling finished by contractors, photography/video prep.
Suffrage Rugs: Amplifying Voices of Unheard Women
University of Central Arkansas, Conway, AR
2020
Outdoor Sculpture
Square One
Dimensions: 25x25’ with black (2’ wide), brown (2’ wide), and yellow (1’ wide) bands. Interior area: 21 x 21’.
Media: black (1.2 yards), brown (1 yard), and gold (.1 yard) recycled rubber; interior - crystal and green recycled colored glass (.75 yards) over white rock (.75 yards).
Square Two
Dimensions: 30x30’ with interior area (15x15’) surrounded by white band (2.5’ wide) and six separate bands - each approximately 20x5’ created by and in collaboration with six University of Central Arkansas undergraduate art students: Adrianna Kimble-Ray, Suzanne “Claire” Webre, Desiree Coleman, Logan Gaston, Savannah Pelley, and Maegan Wise.
Media: purple, black and brown recycled rubber and blue, green, yellow, and red recycled colored glass (various amounts); white sand (1.2 yards).
Total number of assistants: 9
Duration of preparation in studio: three months
Duration of install: two weeks
Suffrage Rugs was a collaboration with a group of six women students from the University of Central Arkansas (UCA) to create a temporary sculptural installation in Alumni Circle during the Covid pandemic. As a component of UCA's Suffrage Centennial, Suffrage Rugs transcends the traditional role that women usually played in domestic chores of the home and focuses on those lesser known women who contributed to this landmark moment in American history, such as Ida B. Wells, Mary Church Terrell, Angelina Weld Grimké, Marsha P. Thompson, and Sarah Parker Remond, to name only a few.
Project management: weekly meetings with student artists via Zoom (summer 2020 during Covid pandemic), coaching of the students to help source material (Google research, cold-calling), guiding the team on-site remotely, budgeting decisions, digital mapping of area, projecting amount of material needed in each sculpture, photography & video management post-installation, copywriting, contributing to NEA grant application.
Windows: Reflections of Mabrey
Oklahoma City, OK
2020
Dimensions: Dimensions: 32’(L) x 10.5’(W) x 11’(H); 20.5 ft ceiling
Height of lowest aluminum sheet: 9.75 ft
Material: 13 sheets of 24 x 60” & 18 sheets of 24 x 96” highly-reflective raw aluminum, colored aluminum strips ranging in size from 2 1/2" x 13" to 4 x 24," steel cable, steel screws, eyebolts.
Total number of assistants: 4
Duration of preparation in studio: three months
Duration of install: two weeks
Windows: Reflections of Mabrey is a permanent, site-specific installation that uses highly reflective and colored aluminum in the lobby of Mabrey Bank’s new flagship headquarters in Oklahoma City, OK.
Project management: site visit, photography/video prep, contract creation & negotiation, material sourcing & shipment, managing assistants, logistical coordination, original copywriting, etc.
Uptown Field
New York, NY
2019
permanent installation
PRIVATE RESIDENCE
Dimensions of each sculpture: 11 x 4.5' and 5.75 x 3’
Dimension of room: 15 x 22’
Material:
Glass rods: 993
Diameters of glass: 1 in, 3/4 in, 5/8 in, 1/2 in, 3/8 in, 1/4 in, and 1/8 in
Lengths of glass: 29 in, 23 in, 17 in, 11 in, and 5 in
Fiber optic tails: 264
Fiber optic illuminators: 6
Brass sleeves
Total number of assistants: 11
Duration of preparation in studio: three months
Duration of install on site: 2 1/2 weeks
Project management: contact by client six months before installation deadline, discuss feasibility and timing of project, meet in-person during site visit, negotiation of sizable budget, digital mapping of ceiling, sourcing & shipping of material from Canada and Europe, planning and implementation of cutting/sizing ceiling components, transportation from Louden Studio of components then on-site installation of ceiling panels, working with fiber optic installers, ceiling finished by contractors, photography/video prep.
Windows at the Philbrook Museum of Art
Tulsa, OK
2019-20
Dimensions of rotunda: 48’ diameter, 44’ height
Height of lowest aluminum sheet: 14’
Material: 83 sheets of 24x96" highly-reflective raw aluminum, colored aluminum strips ranging in size from 2 1/2"x13" to 4x24," monofilament, steel screws, and glue.
Total number of assistants: 4
Duration of install: ten days
Project management: site visit, photography/video prep, contract creation & negotiation, material sourcing & shipment, managing assistants provided by museum, logistical coordination, original copywriting, etc.
Windows at the University of Wyoming Art Museum
Laramie, WY
2018-20
Dimensions: 46' (l) x 27' (w); 20' ceiling; spanning 600 sq ft & 3,870 cubic feet.
Material: 75 highly-reflective raw aluminum sheets (24 x 96"), colored and anodized aluminum ranging in size from 2 1/2" x 13" to 4 x 24". Monofilament, steel screws, glue.
Total number of assistants: 4
Duration of install: two weeks
Project management: site visit, photography/video prep, contract creation & negotiation, material sourcing & shipment, managing assistants provided by museum, logistical coordination, original copywriting, follow-up programming with Wyoming State Arts Council for studio visits and Professional Practice workshops across the state, etc.
Untitled
Houston, TX
2017
Permanent Installation
Untitled is a permanent, site-specific installation that uses highly reflective and colored aluminum in the lobby of a building owned by TIAA at 1500 Post Oak Boulevard in Houston, TX.
Dimensions: 18.5’ (H) x 19' (W) x 42' (L); 33’ ceiling.
Material: 58 highly reflective raw aluminum sheets (24 x 96" and 24 x 75"), colored aluminum strips, ranging in size from 2 1/2" x 13" to 4 x 24." Steel cable, steel screws, eyebolts.
Total number of assistants: 5
Duration of install: two weeks
Project management: coordination with Kinzelman Art Consulting, site visit, photography/video prep, contract negotiation, material sourcing & shipment, hiring assistants, logistical coordination, original copywriting, etc.
Windows
Tweed Museum of Art, Duluth, MN
2015-17
Dimensions: 42' (l) x 42' (w); 25’ ceiling, installation spanning 1,000 square feet; balcony overlooking installation.
Material: 125 highly-reflective raw aluminum sheets (24 x 96"), 100 highly reflective raw aluminum sheets (24 x 75"), and 75 colored & anodized aluminum strips, ranging in size from 2 1/2" x 13" to 4 x 24". Monofilament, steel screws, glue.
Total number of assistants: 6
Duration of install: two weeks
Project management: site visit, photography/video prep, contract negotiation, material sourcing & shipment, hiring assistants, logistical coordination, original copywriting, catalog assistance, etc.
Shag Pools
Franconia Sculpture Park
Shafer, MN, 2015
Dimensions: Three forms spanning total area of 2,500 square feet. Brown/Blue: 13 x 19' with a 3' band of rock; White/Brown: 17 x 17' with a 3' band of rock; Pink/Blue: 20 x 17' with a 3' band of rock.
Material: Two yards of pink quartz stone, 1 1/2 yards of forte dodge white stone, one yard cocoa stone; 12 tons of crushed, recycled glass.
Total number of assistants: 4
Duration of install: three days
Project management: site visit, photography/video prep, material sourcing (Strategic Materials Recycling Plant), shipment, hiring assistants, ground prep, original copywriting, etc.
Community at Asheville Art Museum
Asheville, NC
2014-16
Dimensions: 16' (H) x 20' (W) x 24' (D)
Material: Raw and colored aluminum (sizes variable: 1.5"x20', 2'x6', 4"x12" & 1"x6"), monofilament, steel screws
Total number of assistants: 5
Duration of install: two weeks
Project management: site visit, photography/video prep, material sourcing & shipment, hiring assistants, logistical coordination, original copywriting, etc.
Merge at the University of Connecticut
Storrs, CT
2013
Permanent Installation
Dimensions:
North Lobby - 168' (L) x 21' (W) x 16.5' (H)
South Lobby - 23' (L) x 5.5' (W) x 3' (H)
Material: Over 100,000 polished (raw), brushed (matte), & colored aluminum, sizes variable: 1 x 7", 1.5 x 10", 2.5 x 13", 3 x 19", 4 x 24", 5 x 13" and 24 x 75"; 10,000 steel screw fasteners.
Total number of assistants: 8
Duration of install: five weeks
Commissioned by "Art in Public Spaces," Connecticut Department of Economic & Community Development. Merge is a permanent, site-specific installation extending from the first and second floors of the north lobby into the south lobby of Oak Hall on the campus of University of Connecticut, Storrs, CT.
Project management: public art application & acceptance, site visit, photography/video prep, contract negotiation, material sourcing & shipment, hiring assistants, logistical coordination, original copywriting, etc.
Merge at the Weisman Art Museum
Minneapolis, MN
2011-12
Dimensions: 3,000 sq ft gallery, spanning three walls and the floor
Material: Over 350,000 colored aluminum strips, ranging in size from 1x7" to 2x10" with two different finishes (matte & shiny), approximately 14,000 screws, and hot glue.
Total number of assistants: 9
Duration of install: four weeks
Project management: museum site visit, photography/video prep, contract negotiation, material sourcing & shipment, logistical coordination, additional artwork acquired, original copywriting, etc.
The Dean Field
Private Residence, New York, NY
2008
Permanent Installation
Dimensions of ceiling: 27' x 14' x 10'
Material: Glass rods of varying lengths, 764 individual fiber optics, 8 illuminators, glue.
Total number of assistants: 7
Duration of install: two weeks
Project Management: site visit, photography prep, logistical coordination with gallery, architects & lighting company, final photography, press profiling: Architectural Digest, etc.
Reflecting Tips
Yahoo! Corporate Headquarters, Sunnyvale, CA
1999-2008
Permanent Installation
Dimensions: 10,000 square feet outdoors
Material: White powder-coated steel, high-intensity reflective sheeting, steel flags
Total number of assistants: 4
Duration of install: two weeks
Project Management: project proposal, contract negotiation, material sourcing, manufacturing facility site visit, managing installation crew, original copywriting, etc.
The Attenders
The Kemper Museum of Contemporary Art, Kansas City, MO, and the Progressive Corporation, Phoenix, AZ & Tampa, Fl
2003-2011
Total number of assistants: 12
Duration of install: two weeks for each location
Project Management: inception of business plan to raise funds, sourcing of material, designing fabrication method, coordinating with installation crews, photography, press: Washington Post, Wall Street Journal, etc.


